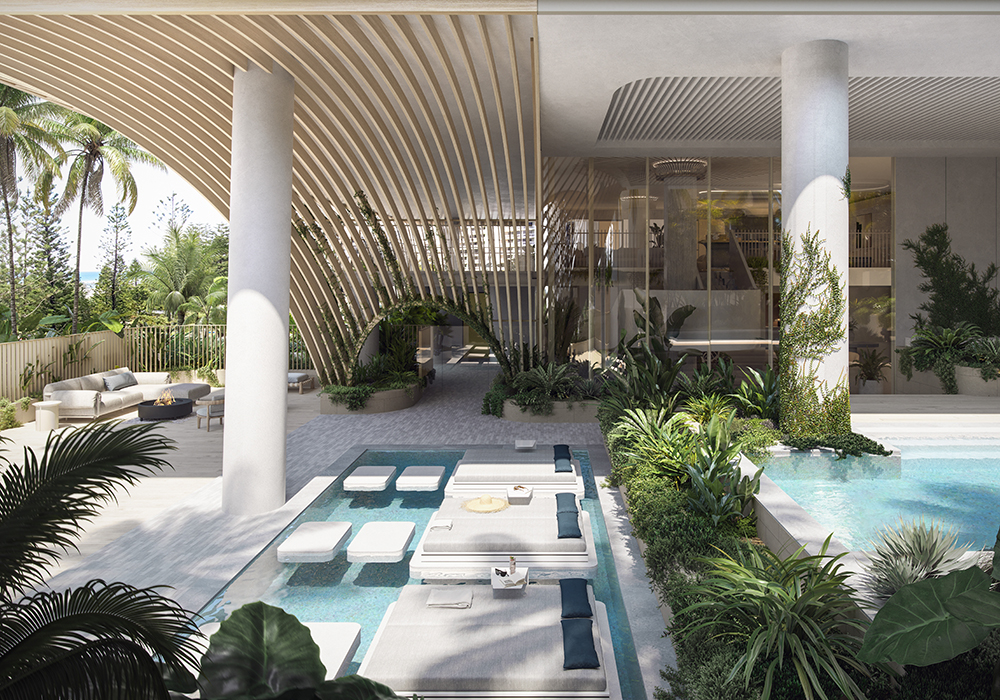29 March 2025
EXECUTIVE BEACHFRONT APPEAL
 Developing Queensland - Courier Mail
Developing Queensland - Courier Mail
The $540m six-star Burly Residences development is capturing the attention of entrepreneurs and executive-level professionals seeking an unparalleled lifestyle, in one of the most sought after addresses along The Esplanade in North Burleigh.
Burly Residences is currently under construction to deliver a 25- level building, incorporating 101 private residences and state-of-the- art amenities across a 2024sq m site with 40m of beach frontage at 264-268 The Esplanade in North Burleigh.
The prestigious beachfront development has had 80 per cent of its apartments sold to buyers aged between 40 and 60 years old, indicating its appeal to discerning professionals.
Luxury apartment marketing specialist TOTAL Property Group is presenting the development to the market, with a team who works with prestige property buyers to purchase properties matching their lifestyles.
TOTAL Property Group managing director Adrian Parsons emphasised the unique appeal Burly Residences and the North Burleigh location has for executives and entrepreneurs.
“Burly Residences ticks all the boxes for executive professionals to enjoy a level of six-star luxury and convenience not seen before in Burleigh Heads and the response has exceeded all our expectations,” he said.
“Within walking distance from Burly is the famous Burleigh Heads, a vibrant hub with a relaxed coastal charm and a thriving cafe and dining scene, with Australia’s first exclusive Mondrian Hotel and Branded Residences due to open in a few weeks.
“Future residents at Burly will find themselves among like minded individuals who share an appreciation for the high level of luxury and exclusivity in this exceptional beachfront location. The six-star amenities and high end designed apartments with breathtaking views have resonated strongly with this professional demographic.”
Market data further highlights the demand for this development, with 50 per cent of purchasers from Queensland – half of whom are Gold Coast locals.
Highlights attracting this demographic to Burly Residences include six-star resort and lifestyle amenities across two whole floors.
On Level 1, the development boasts a state-of-the-art health and wellness day spa with outdoor spa and shower, steam room, infrared sauna, Peloton room, gymnasium, yoga room, plunge pool, sun lounges and private outdoor garden spaces.
A Burly Business Centre on Level 2 features an executive lounge and meeting room, and includes a 10- seat private cinema, 20m heated magnesium pool with sun lounges and barbecues, residents’ bar and lounge, a large entertaining balcony overlooking the beach, a commercial kitchen and teppanyaki bar.
The design of Burly Residences is a collaboration between award winning Koichi Takada Architects and Mim Design interior design studio, with lush green spaces throughout by Thomas Schubel from Landscape Design Group.
Leading Australian developer David Devine and his DD Living team are setting a new benchmark for beachfront living with Burly Residences reinforcing their commitment to design excellence, creating a vibrant, professional community.
“Our work with Koichi Takada, Miriam Fanning (Mim Design) and Thomas Schubel has created a world-class beachfront development that combines coastal serenity with cosmopolitan sophistication and ultimate convenience to align with the aspirations of its residents now and in the future,” he said.
Construction on Burly Residences is expected to be completed in 2027, offering two-, three- and four-bedroom apartments, ranging from 116sq m to 743sq m.
Apartments currently on the market are priced from $2,405,500 to $13,895,300, with options for large floorplans incorporating multi-purpose rooms available within the Skyhome Collection priced from $7,302,633.
Back to all news